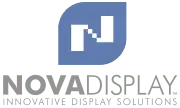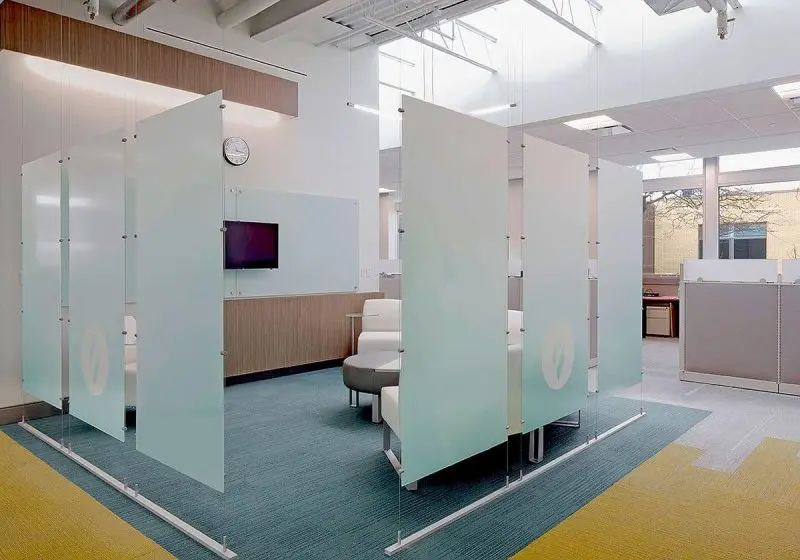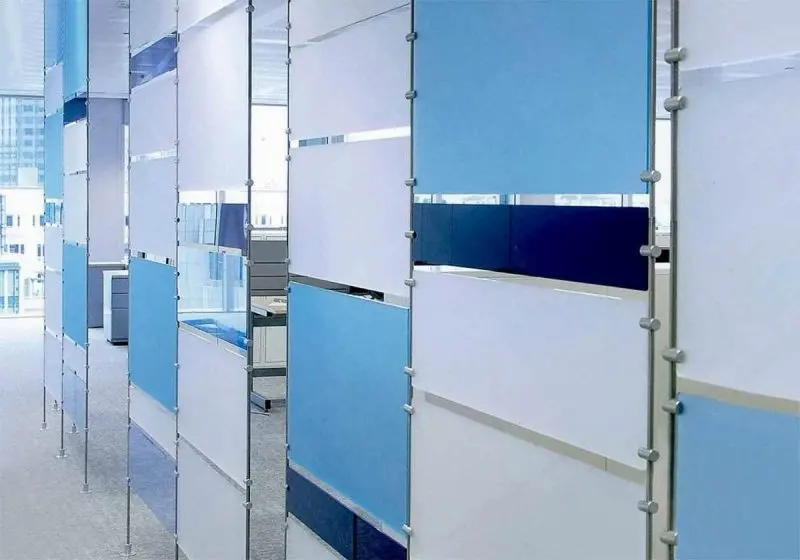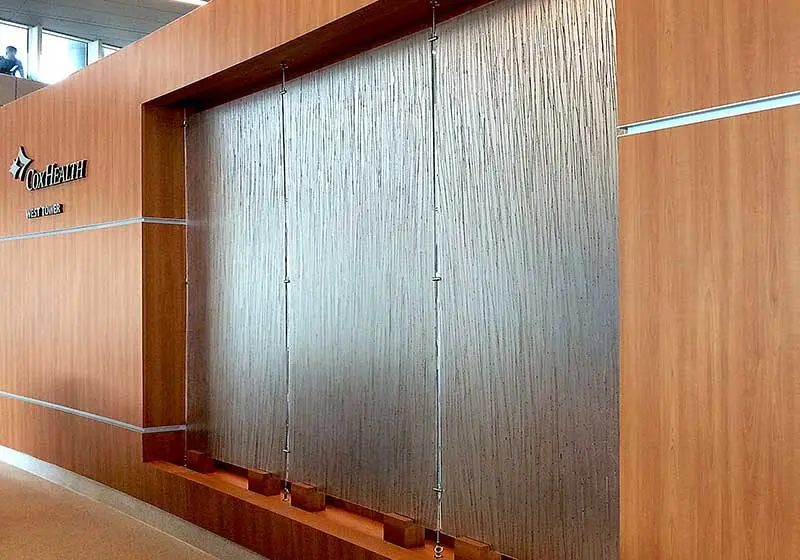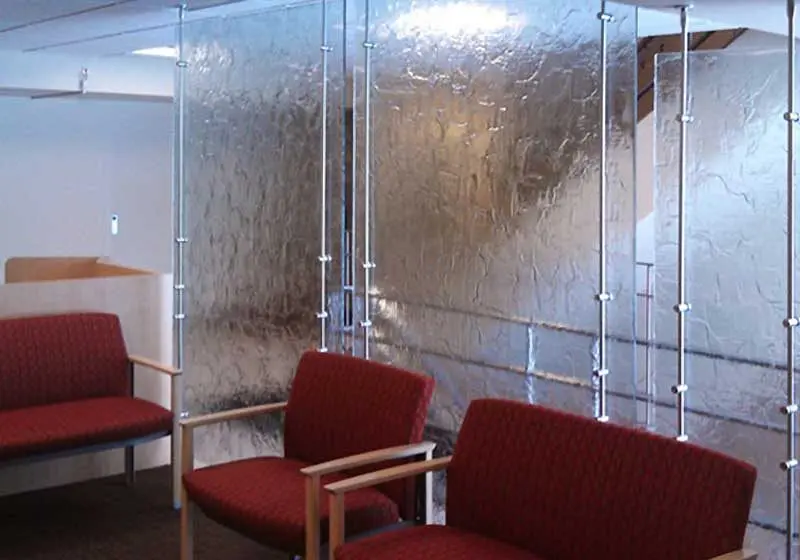- Home
- Display Solutions by Application
- Hanging Office Partition Walls with Cable/Rod System
Hanging Office Partition Walls with Cable/Rod System
Create Flexible, Reconfigurable Office Spaces with Hanging Partition Walls
In today’s ever-evolving office landscape, having the ability to quickly adapt your workspace to changing needs is essential. Rigid, permanent walls simply can’t provide the flexibility and versatility that modern businesses require. That’s where hanging office partition walls on cable and rod systems come in — offering a modular, cost-effective solution for creating agile, reconfigurable spaces.
Our hanging partition wall systems utilize sturdy vertical cables or rods suspended from the ceiling structural supports. These vertical supports provide the sturdy backbone for attaching customizable partition panels made of acrylic resin, laminate, mineral wool, fabric, or other materials. With a wide range of materials, finishes, and configurations available, you can craft partition layouts tailored to your unique space planning needs.
- Flexibility and Reconfigurability — Easily reposition, add, or remove partition panels to adapt to evolving team structures, new hires, or changing space requirements. The modular design enables seamless workspace transformations.
- Open Layouts and Natural Light — Incorporate glass, acrylic, or semi-transparent partition materials to maintain an open, airy feel and allow natural light to flow through the office.
- Cost-Effective and Sustainable — Avoid the mess, waste, and expense of demolishing and rebuilding drywall partitions. Hanging walls are reusable and reconfigurable for long-term cost savings.
- Acoustic Privacy — Integrate sound-dampening materials like fabrics or laminates into the partition panels to provide speech privacy between workstations or meeting areas.
- Branding Opportunities — Customize the partition materials with company branding, graphics, patterns, or colors to reinforce your brand identity throughout the office.
Our design team will work closely with you to plan the ideal hanging partition layout based on your specific workspace needs, office flow, and aesthetic preferences. Choose from a range of cable and rod diameters to suit your desired look and partition weight requirements.
Hanging partition walls provide the perfect balance of flexibility, cost-effectiveness, and modern design for agile offices. Whether you need to reconfigure team neighborhoods, add privacy partitions, or create new collaborative areas, our ceiling-mounted wall systems offer a versatile solution that can evolve with your business. Contact us today to schedule a consultation and explore how hanging partition walls can transform your workspace into a highly functional, adaptable environment tailored to drive productivity and success.
Product Inspirations and Examples
- Request Customization — If you have a special request or require help with custom design, components specification, and fabrication, please use our Inquiry/Quote Request Form to contact us.
- Please send us a project scope statement or detailed description with expected time-line. Include a graphical attachment (sketch/layout) with dimensions of the wall.
- Revision of your layouts and preparation of an estimate may require 1-3 business days depending on the intricacy of your project:
- All estimates are provided in an itemized format to include list pricing for individual components, custom items, packaging, shipping costs, and other related expenses.
- Estimates are delivered to you via email in written form only; verbal estimates are not provided.
